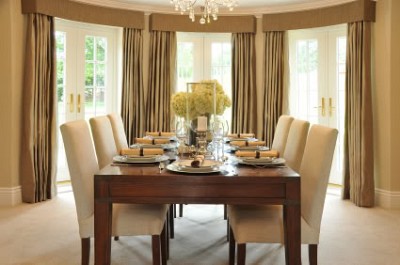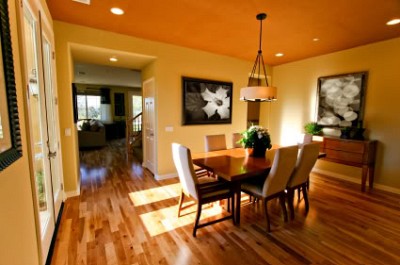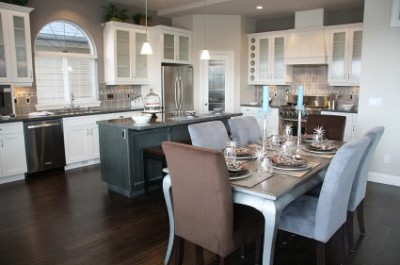Dining Room Design Essentials
Ask a dozen architects or interior designers for their personal takes on dining room design and they’ll come up with a dozen different answers. Some like to design casual spaces for both everyday meals and special occasions. Others adhere to the traditional concept of a finely decorated, secluded space reserved for formal entertaining and holiday meals. Still others prefer to forget the dining room altogether in favor of more living or recreation space.
In the end, of course, it all depends on what the client (that’s you!) wants. And when it comes to determining the essentials in any dining room design, the core question to ask yourself is this: How will you use the space?

Is your dining room going to be used for formal affairs?
Size Your Dining Room
The size of a dining room starts, appropriately enough, at the table. First, calculate the total table space needed to accommodate a typical gathering, and add a bit more space for when you have to throw in an extra leaf for big shindigs. To figure the table length, allow 24-30 inches (side-to-side) for each person; 30 inches is better if you can afford the space. A table width of 36-48 inches allows for serving and decoration space in the middle.
From the edges of the table, measure outward 3-5 feet in all directions. This is the clearance required for moving chairs in and out. Again, more space is better than less. Finally, allow an additional 2 feet of clearance from any side or end wall where you will place a buffet or other service furniture piece; these are best located next to the closest entrance to the kitchen. Entrances to a dining room should be generous – a minimum of 42 inches in width, but preferably 60 inches. Following standard design guidelines, most dining rooms are rectangles. This makes sense because the table is the focus of the entire room.

Make sure to allow enough space in your dining room design to extend your table and serve food.
Break with Tradition
Historically, the formal dining room is rooted in Victorian house design, which followed the custom of hosting meals in a discrete space offering little to no visual or social connection with the kitchen. And that may indeed be the atmosphere you desire. But in most homes today, nearly all of the social gathering – whether it’s party guests or just the family – takes place in or near the kitchen, while the formal rooms sit unused.
If this sounds familiar (or if you simply don’t have the space for a separate dining room), perhaps a compromise is in order. Why not combine the informal and formal dining spaces into one? This needs to be close to the kitchen, for everyday convenience. It also needs some separation from the cooking and dish-filled countertops. Half-walls, movable screens and raised countertop sections are a few good ways to shelter the dining environment from the kitchen.

Break with tradition and combine formal and informal spaces into one.
Adjustable lighting is critical to setting the appropriate mood for each meal. Use dimmers to provide ambient light at full brightness for everyday meals and at lower levels for special occasions. Accent fixtures, such as wall sconces or concealed accent lights washing up onto the walls or ceiling, add a festive or romantic touch for dinner parties and candlelit meals.
Ask a remodeling pro to create a dining room that suits your family’s specific needs.
Looking for a Pro? Call us (866) 441-6648

Remodeling Average Costs
Remodeling Contractors Experiences

Emergency Garage Door Replacement

Fast Furnace Repair That Saved Me From Getting Ripped Off



