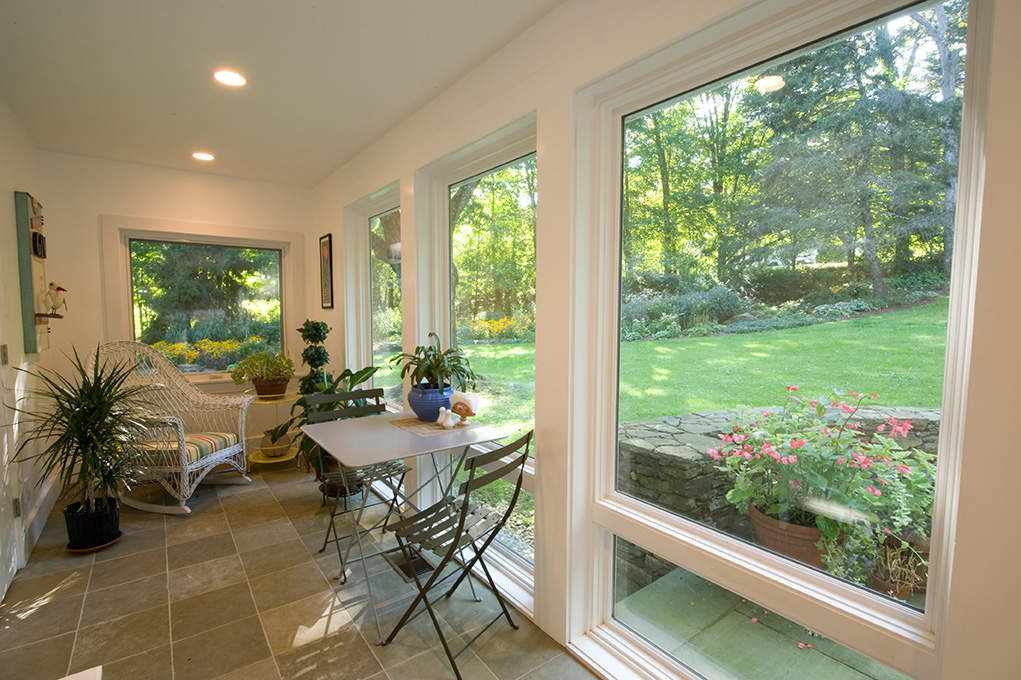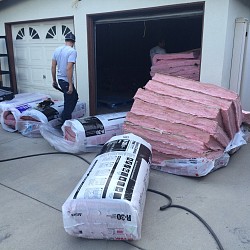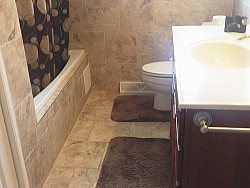Creating a Mudroom Without Remodeling
 A mudroom is a wonderful thing, particularly for families with children. As a staging place for coming and going, a dedicated mudroom helps keep snow and mud off of good carpets while maintaining a centralized location for coats, boots and other outdoor paraphernalia. If I’m working on house planning concepts with clients, I always recommend building one into the plan. And if a client’s existing home doesn’t come equipped with a mudroom, there are still ways to make it work, even in the smallest available spot.
A mudroom is a wonderful thing, particularly for families with children. As a staging place for coming and going, a dedicated mudroom helps keep snow and mud off of good carpets while maintaining a centralized location for coats, boots and other outdoor paraphernalia. If I’m working on house planning concepts with clients, I always recommend building one into the plan. And if a client’s existing home doesn’t come equipped with a mudroom, there are still ways to make it work, even in the smallest available spot.
I was recently working with clients on a renovation plan for their coastal beach house. The house had a front door that opened right into the living room and a side door off the driveway that lead into the kitchen. Just inside the door was a fairly useless pantry closet that was approximately 4.5’ wide by 2’ deep. It was not only unattractive, but also caught hot sun all afternoon, overheating the foodstuffs stored inside. I suggested that we remove the closet and build an 18” deep wall unit that had storage above, a rear wall with hooks for coats or beach towels and a bench seat with storage below. The piece would be finished to match the new kitchen cabinetry, making it an attractive welcome inside the much-used door. While the space was still visible from the kitchen and dining room (a certain amount of order would need to be maintained) it was a nifty solution to a messy problem area, all within a tiny space.
Of course, the need for tidy entry spaces that serve several purposes has been around as long as there have been homes without servants. A long popular item is the Victorian Hall Tree, which features many of the necessary elements needed for an efficient mudroom space including lighting, a mirror, seating, pegs or hooks for hanging hats and coats and side compartments for holding umbrellas and walking sticks.
The basic elements for a mudroom space are: proper lighting, seating for putting on and taking off boots and organized storage options that can be customized to the needs of the family. An actual room is not necessary; just incorporate these elements into a foyer or entryway.
For a truly simple mudroom space, install a floor to ceiling length of peg board, which is available at any home improvement store. You can paint and frame and the pegboard to match your existing trim. Install hangers into the peg holes at the height and locations that meet your needs. Hang some simple shelves at the top and place a sturdy bench in front. If needed, you can hang simple plug-in lighting as well.
If you have a little more space or require additional storage space, you can create a customized mudroom wall by purchasing a pair of 6’h x 1’w/d simple box bookcases and mount then sturdily on the wall. Between the bookcases, install a basic bench seat with open storage below, or purchase a set of double 18”h wall cabinets to create a covered storage bench seat. Run a length of bead board or peg board up the back wall between the bookcases and top with a shelf. You can hang hooks as needed on the back wall for hanging storage needs. If you’re handy with woodwork, the entire grouping can be framed out for a custom built-in look, for relatively little money.
Many homes feature a front hall closet that is not particularly functional and tends to collect stored items beyond coats and boots. Take back your front hall closet and turn it into a mini-mudroom. Clear out the closet and install a basic bench seat, perhaps topped with a decorative cushion. Add a grouping of containers under the bench to hold shoes and boots and some pegged shelving around the periphery at heights that work for your family members. For instance, mount the shelves at 6’ on the back wall above the bench, but mount lower pegged shelves on the sidewalls at heights more appropriate for younger children. If there is an existing shelf, keep it only if it’s truly useful and in good shape, otherwise, get rid of it. Remove the doors and paint the space to match or coordinate with the main hallway. You will have an easily accessible, yet out of the way, mudroom.
Linda Merrill is a designer who works with Boston-area remodelers. Get home ideas like this - https://www.networx.com/article/creating-a-mudroom-without-remodeling - on Networx.
Looking for a Pro? Call us (866) 441-6648

Remodeling Average Costs
Remodeling Contractors Experiences

Beware Of Bad Contractors! Take My Advice To Protect Yourself

Garage Remodel: Converted To Deluxe Man Cave With Custom Cabinetry And Workbench



